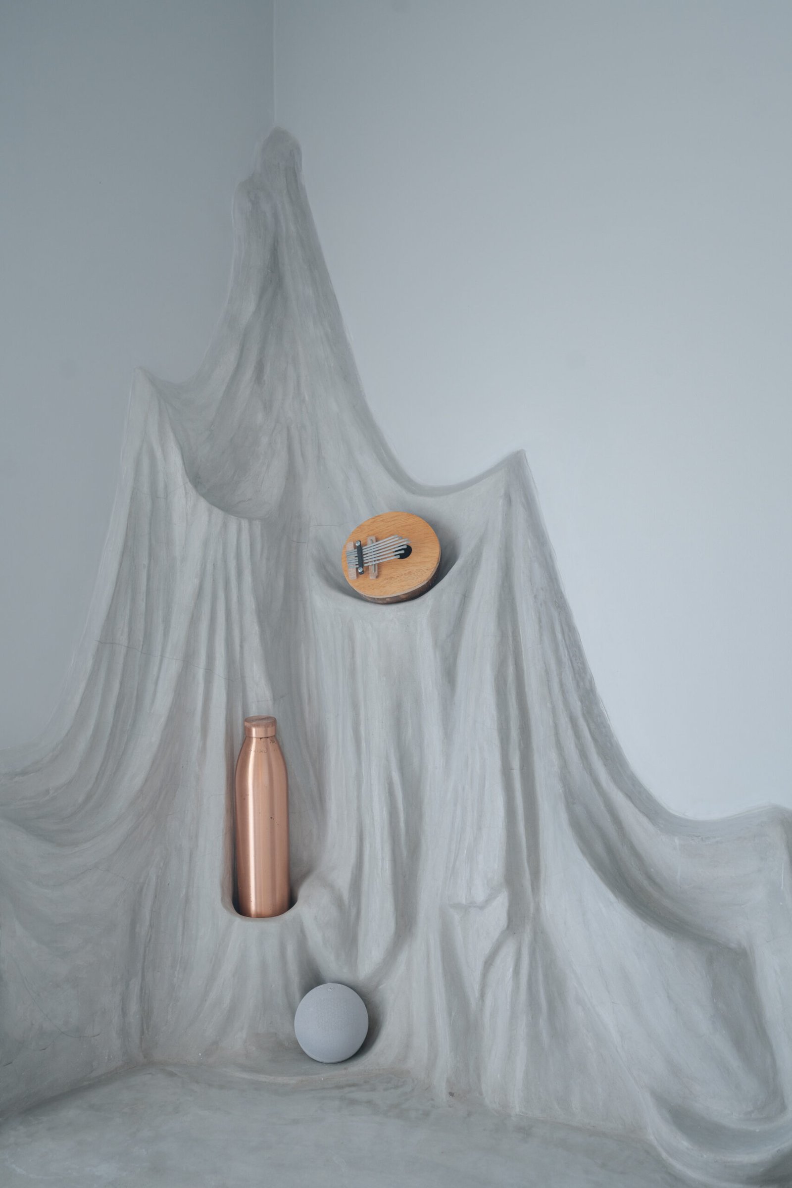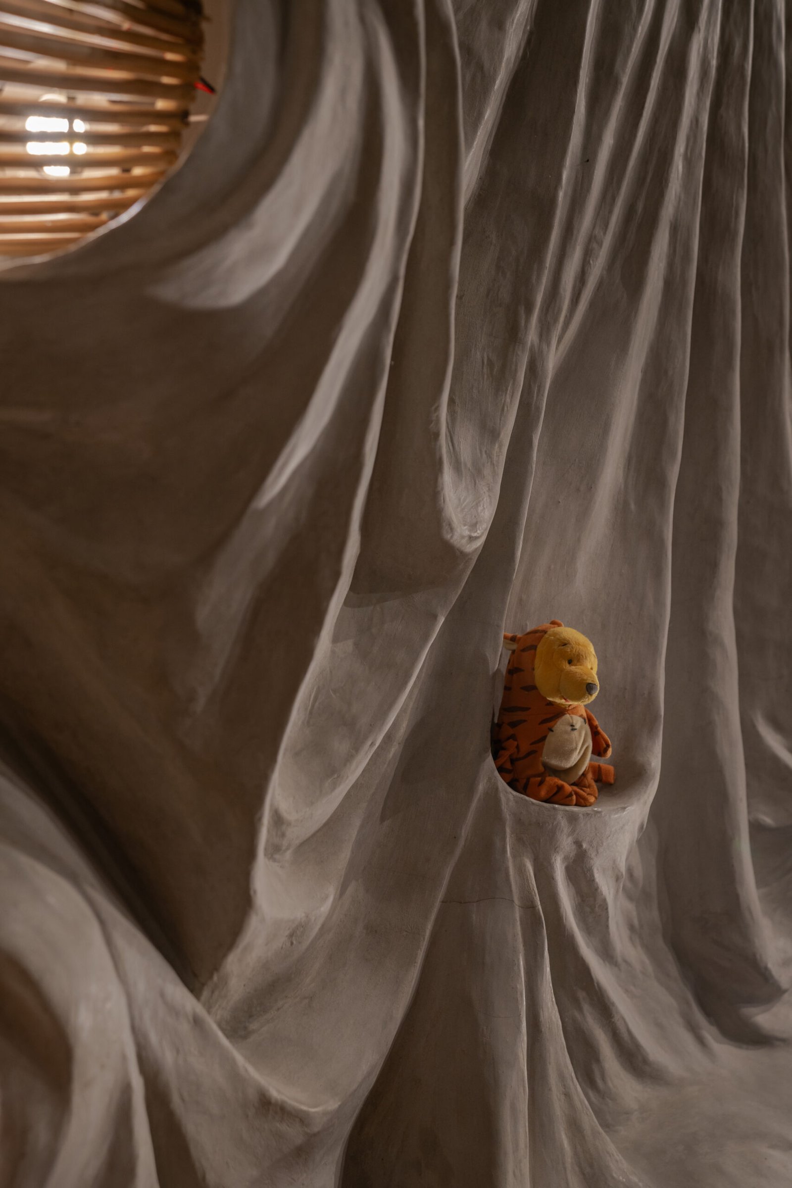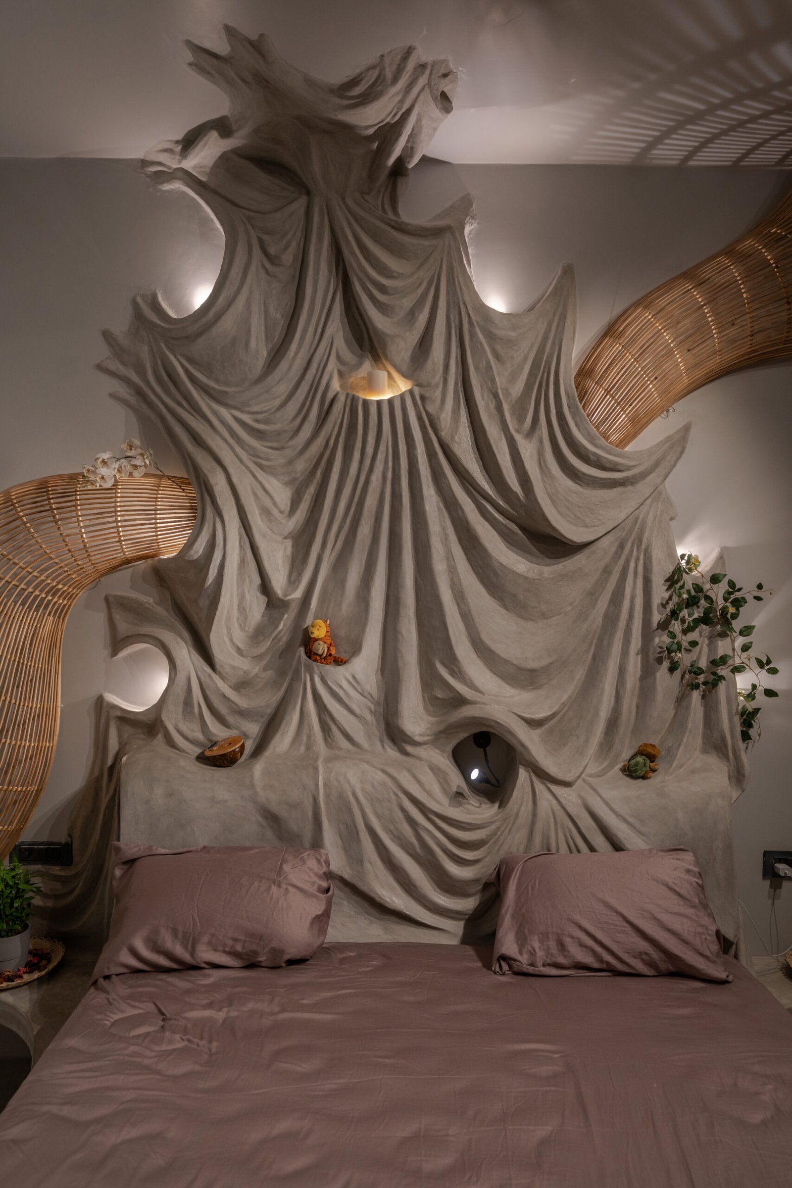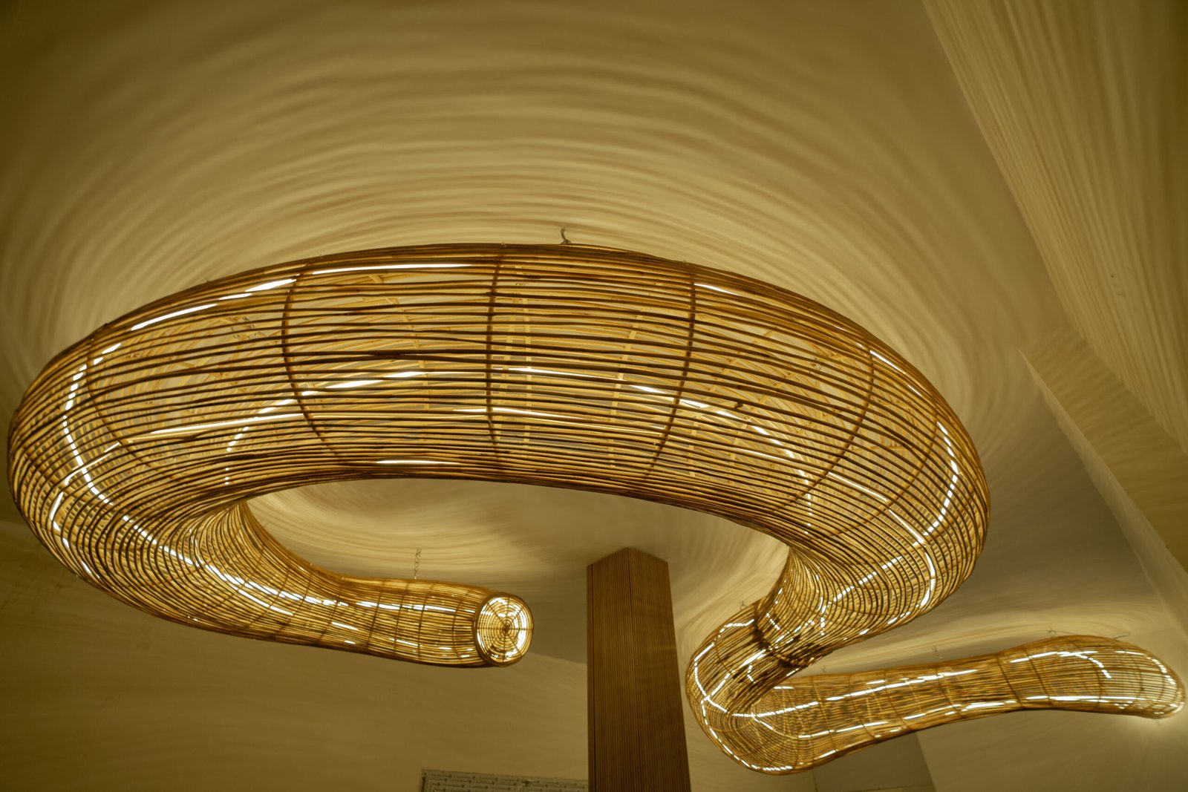“A Grey Oasis of Twilight Tranquil!”

The site is located in a villa housing in Hyderabad. A floor was being added on top of the existing two-storey house, comprising a central lobby, a home theatre on the east side and a bedroom on the west side. The entire construction was being managed by our client – Sriya, a young graduate from NIFT who had started her own business in Fashion Styling. Our scope of work lay with the design-n-build of the bedroom of size 14’ X 18’ and a ceiling light installation for the central lobby space. The bedroom, her own personalised space, called for a certain freedom in design intervention where she could enjoy making it as raw, rustic and eccentric as she wished.
The conventional approach to bedroom design requires us to decide separately for its different elements – the headboard, bed, bedside lamps and reading lights, storage, flooring types, wall finishes, table and chairs, etc.— then source them through different vendors and compose them in a place with proper execution, all within a tight timeframe. Contrary to this approach, a single continuous element in the design is conceived, which flows and transforms into different utilities – starts as a headboard, then a bed, to a floor seater, which diffuses into the floor and finally emerges again as a tabletop at the opposite corner – all with a raw concrete finish. To complement these, rattan is used in different ways, striking a dialogue with the concrete elements at different places – lighting the bedside – drawers under the bed and a chair for the tabletop. This minimizes the usage of different materials and calls for high craftsmanship as an approach towards sustainable design.
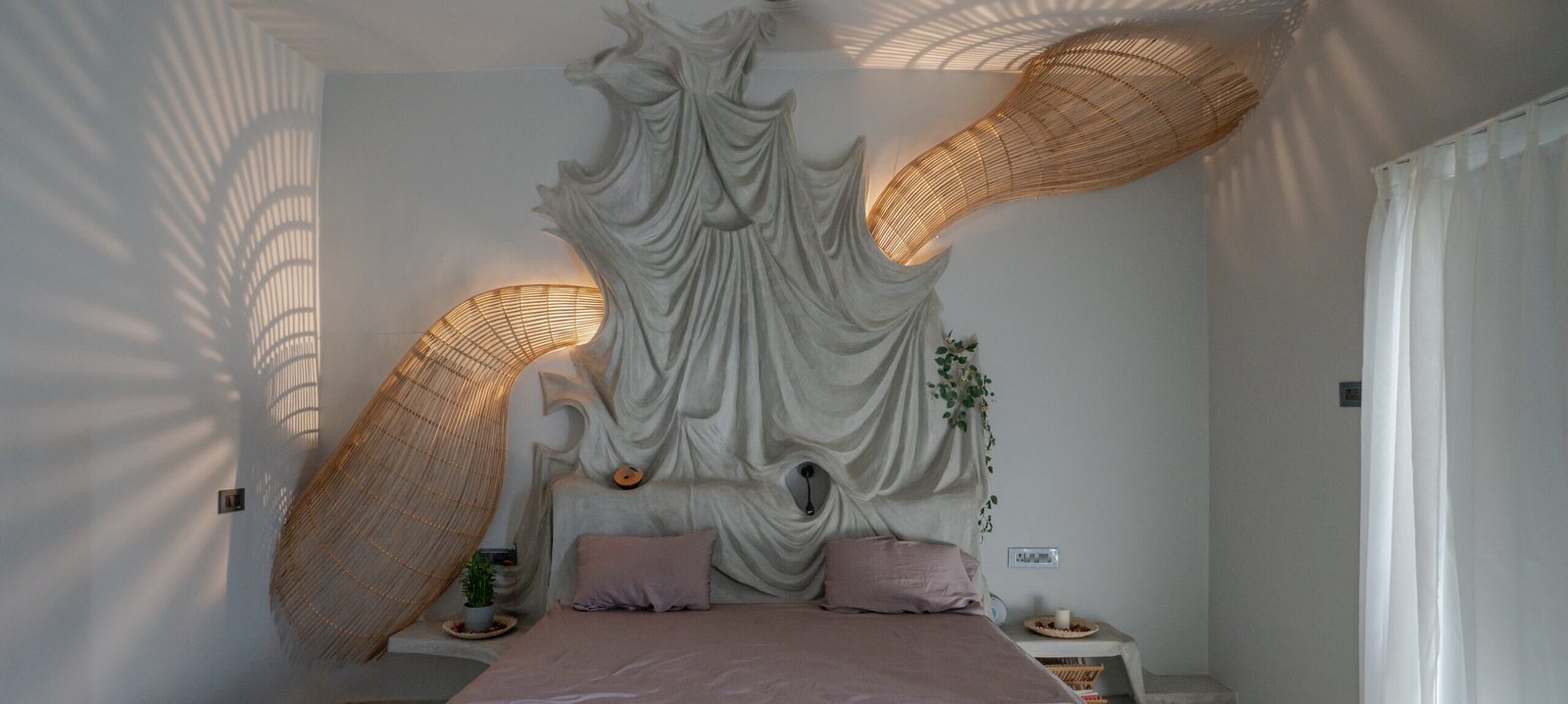
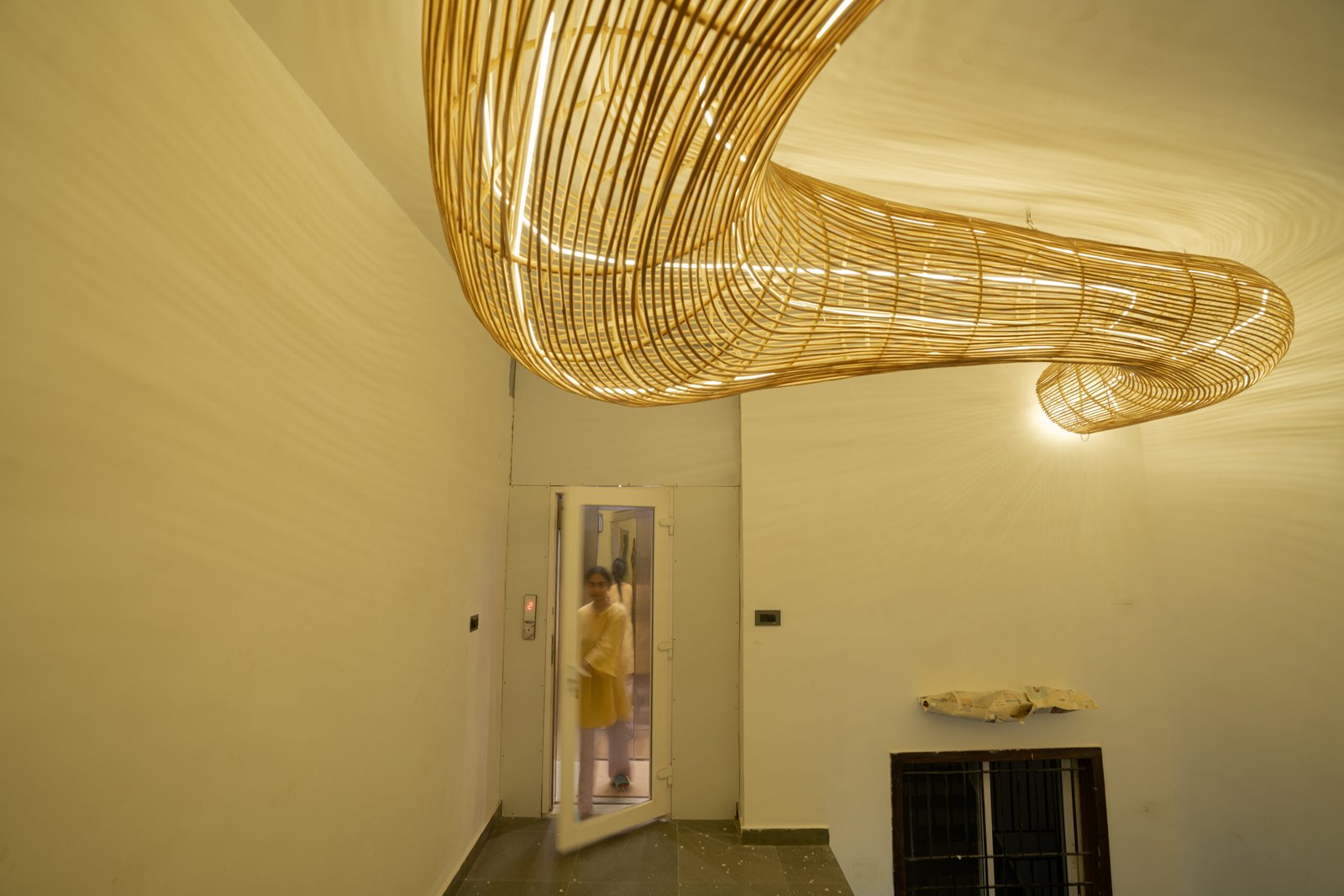
The execution agencies could be divided into two larger heads:
1. Civil – brickwork, RCC, ferrocrete and clothcrete
Materials: bricks, cement, sand, rebars, metal wire mesh, waste cloth, and construction debris.
All the civil work was handled by an expert artisan, Deepu Chettan, from Kerala, who had prior experience with these techniques. He single-handedly executed the entire job with helpers required only during the final surface finish, under the constant supervision of our site architect. Since there was parallel work at the site for spaces other than the bedroom, we could use debris as fillers to make the bed, which reduced 50 per cent of bricks. Similarly, discarded pieces of rebars were used to optimize material usage. The clothcrete work deployed the reuse of old sarees and dhotis. The finishes were kept in the natural colour mix of grey and white cement without any pigmentation. The overall material cost and embodied energy, thus, could be highly reduced compared to the conventional design process employing tiles, different plyboards, factory-made furniture or wood and metal and respective laminates, etc.
2. Rattan – Local artisans from Hyderabad
Mujeeb and the team were employed to work at the site to deliver the bespoke bedside lightings, which were integrated with the design of the clothcrete headboard. They also made the drawers and chairs per the drawings issued and under the supervision of our lead designer. The use of brass nails for making the bedside lighting, the dry joinery details and bamboo pegs for the chair, and the quality of rattan with natural finishes make it stand apart from the usual rattan work. The design of the rattan work, of course, aims to use traditional craftsmanship in a contemporary way.
The entire work was coordinated with the painters and electricians at the site. Overall, the construction process demonstrated a luxurious outcome using humble materials but high craftsmanship and a highly site-specific and collaborative design process with the client.
The entire process led to a deeply cherished space for the client with a high emotional connection. It is in her own words,
“A Grey Oasis of Twilight Tranquil!”
